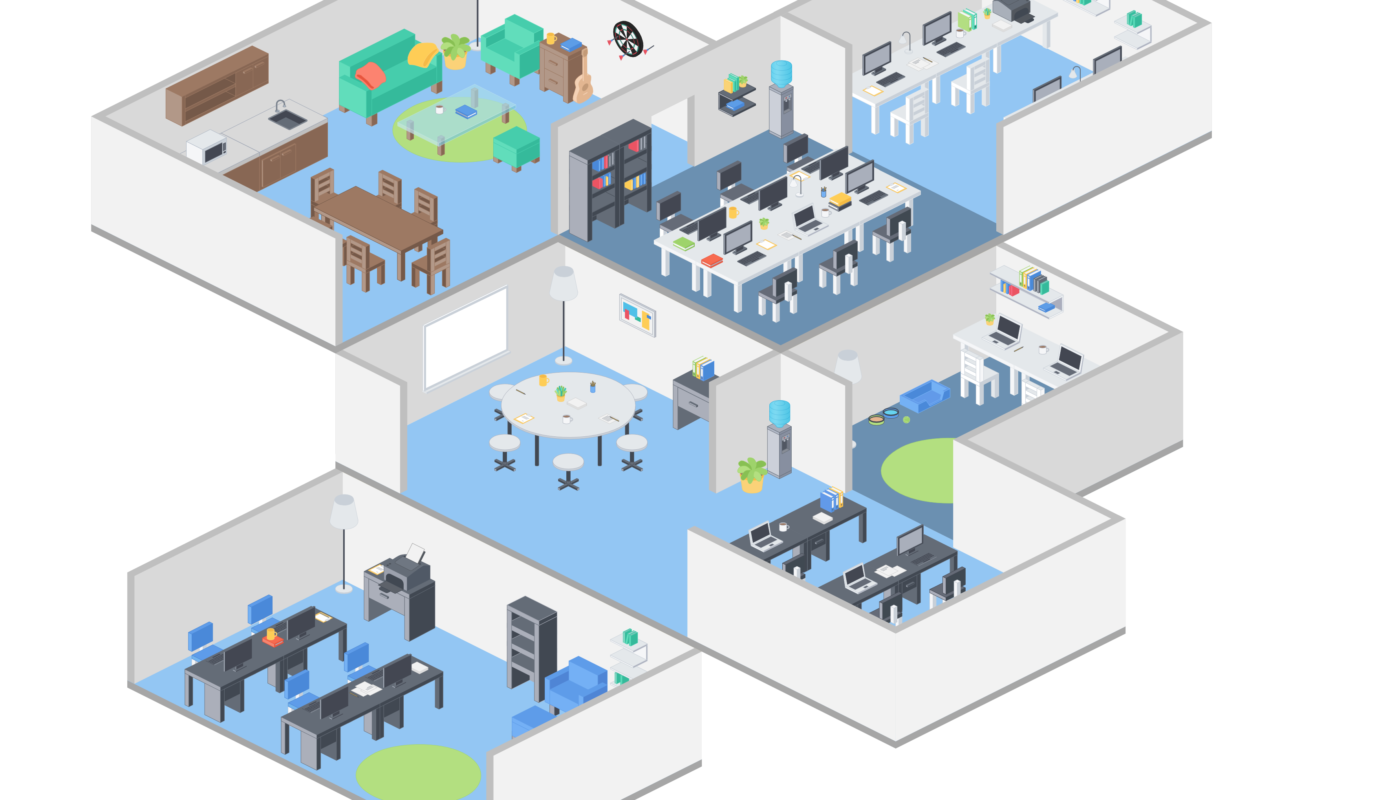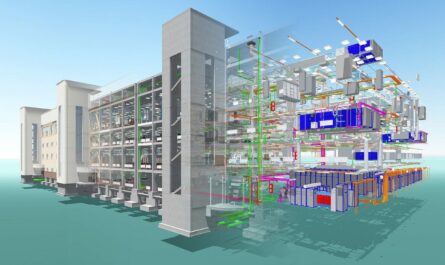Importance of Space Planning
With the rising costs of commercial and industrial real estate, businesses and offices are constantly looking for ways to maximize the use of available space. Poor space planning can lead to inefficiencies, wasted floor area and higher overhead costs. As organizations continue to grow, having a strategic space plan is essential to accommodate more people and functions within existing footprints. This is where space planning software can provide immense value.
What is Space Planning Software?
Space planning software refers to computer programs and applications that assist architects, designers, facility managers and others in virtually planning and designing floor plans for efficient space utilization. These solutions allow users to digitally map out spaces, place furniture and other objects, track square footage usage and run optimization scenarios. Popular space planning software packages offer comprehensive toolsets for 3D modeling, capacity planning, asset management and strategic facility planning.
Key Benefits of Using Space Planning Software
– Improved Space Utilization: By testing multiple layout configurations and scenarios, software helps identify the most optimized floorplan design with minimal wasted or underutilized areas. This leads to 5-15% gains in usable space.
– Accurate Measurements and Calculations: Built-in measurement tools and square footage tracking ensures layouts are to scale and facility managers have realistic data on space capacity and constraints. Manual tape measurements are prone to errors.
– 3D Modeling and Visualization: With 3D modeling capabilities, space planning software removes assumptions and allows stakeholders to ‘walkthrough’ digital mockups of proposed plans from any angle before execution. This facilitates approvals.
– Future-Proofing Facilities: Dynamic data linking enables planning for staged expansions, office reconfigurations and future ‘what-if’ scenarios in response to changing business needs. More robust long-term facility strategies can be developed.
– Streamlined Compliance: Regulations around fire safety exits, universal design, fixture clearances etc. can be automatically checked in digital plans to ensure layouts adhere to all codes from the beginning.
– Cost Savings: Properly utilizing existing inventory and deferring large capital expenditures on additional real estate provides significant long-term savings through operational efficiencies and optimized space usage. Payback periods are typically less than two years.
Popular Space Planning Software Options
There are many commercial Space Planning Software options available at different price points depending on business needs. Some of the top players in this space include:
– AutoCAD Architecture: A feature-rich solution from Autodesk offering CAD-based tools for architects, designers and facilities managers. Integrates with Revit and BIM workflows.
– SmartDraw: An affordable option great for smaller businesses, non-profits and K-12 organizations. Offers 2D CAD, 3D modeling and asset/workplace management capabilities.
– Aptilo Office Planner: Focused exclusively on office space planning with streamlined UI and templates. Supports dynamic data linking from other workplace platforms.
– Archicad: Robust BIM software for space planning, interior architecture with photorealistic rendering, energy analysis and code compliance functions.
– VisualSpace: Comprehensive platform for designing multi-building campuses and complexes. Handles strategic and tactical facility master planning projects.
– SchoolDude SpaceManager: Facilities asset and space management SaaS tailored for K-12 schools and universities. Integrates scheduling, inventory and work order modules.
Success Story: Reducing Real Estate Footprint Through Space Optimization
A global manufacturer of factory automation equipment with offices worldwide wanted to right-size their North American headquarters to better align with current staffing levels and operational needs. The 200,000 sq. ft. suburban campus had vacancies across three buildings due to past downsizing. The maintenance and occupancy expenses were substantial for the underutilized real estate inventory.
The company deployed SmartDraw workspace planning software to audit current space usage through floorplan mapping and measurement of all office and production areas across their campus. After benchmarking industry norms, an optimization study with multiple proposed layouts was carried out virtually through the software.
By consolidating functions, reconfiguring open layouts and reallocating underused areas, SmartDraw helped identify a strategic plan to vacate one entire building. The remaining two buildings were reorganized and equipped to support all current personnel within 120,000 sq. ft. of optimized workspace.Rental savings of over $1.2 million annually were projected once the new layout was implemented along with maintenance cost reductions. The streamlined campus exceeded target utilization metrics while maintaining ergonomic workspace standards.
The ease of use, reporting features and virtual scenario testing capabilities of SmartDraw played a pivotal role in helping the organization right-size their real estate portfolio through data-driven space planning. Significant overhead cost takeouts validated computer-aided facility planning approaches.
*Note:
1. Source: Coherent Market Insights, Public sources, Desk research
2. We have leveraged AI tools to mine information and compile it


